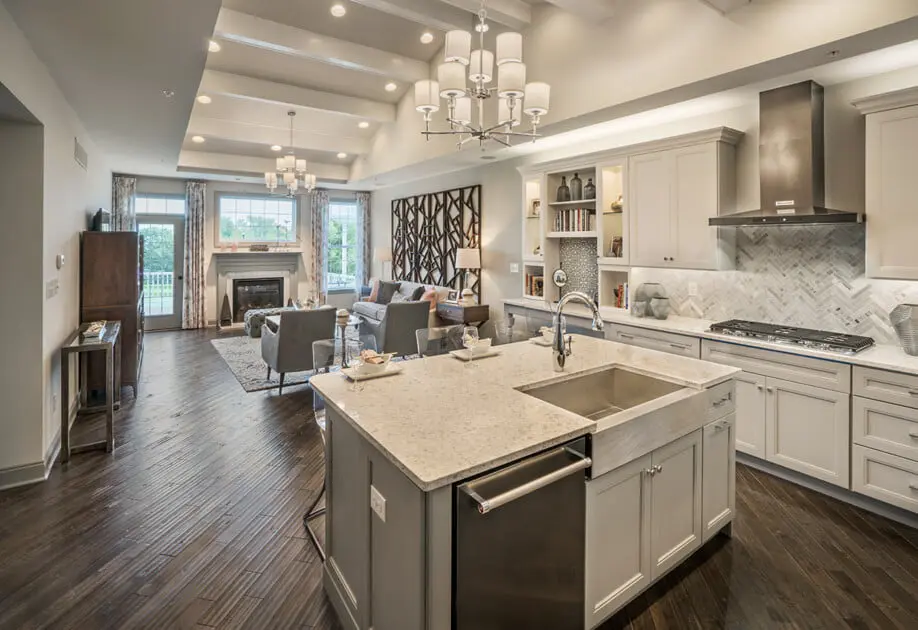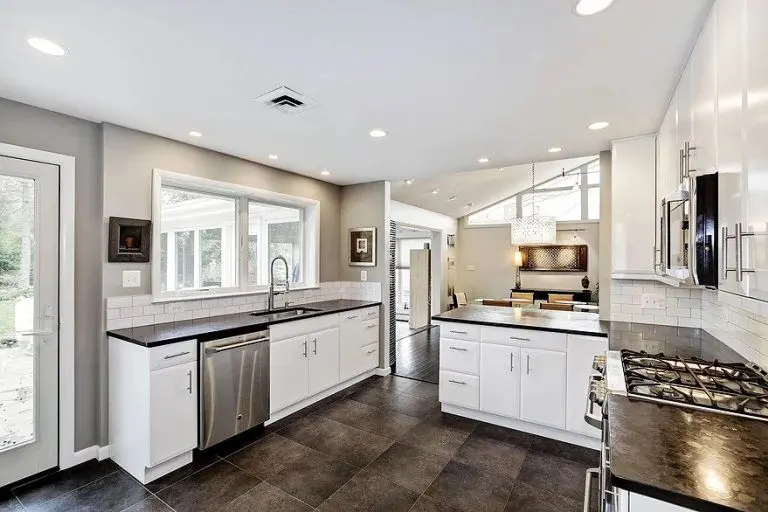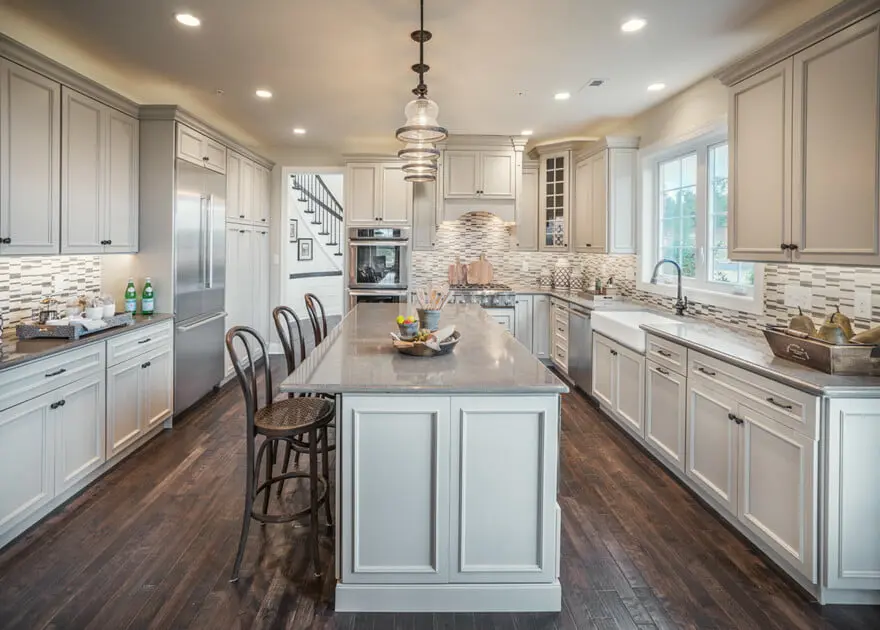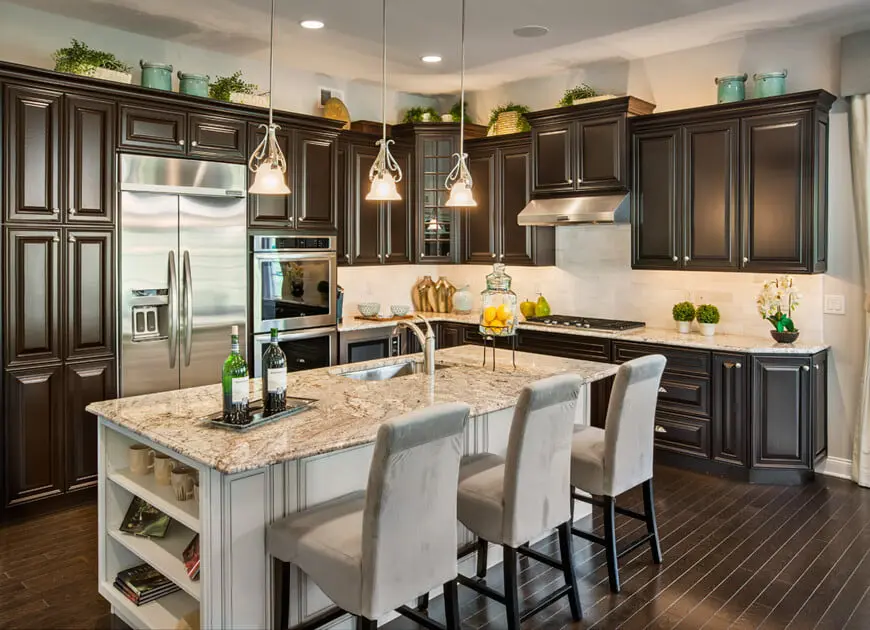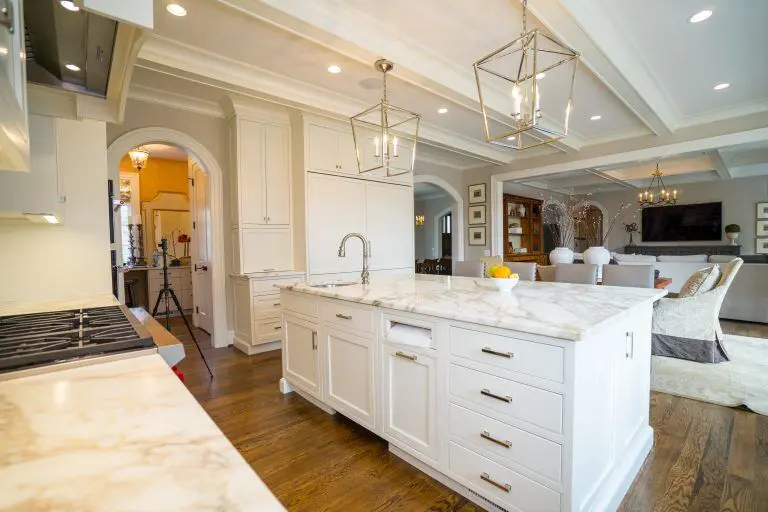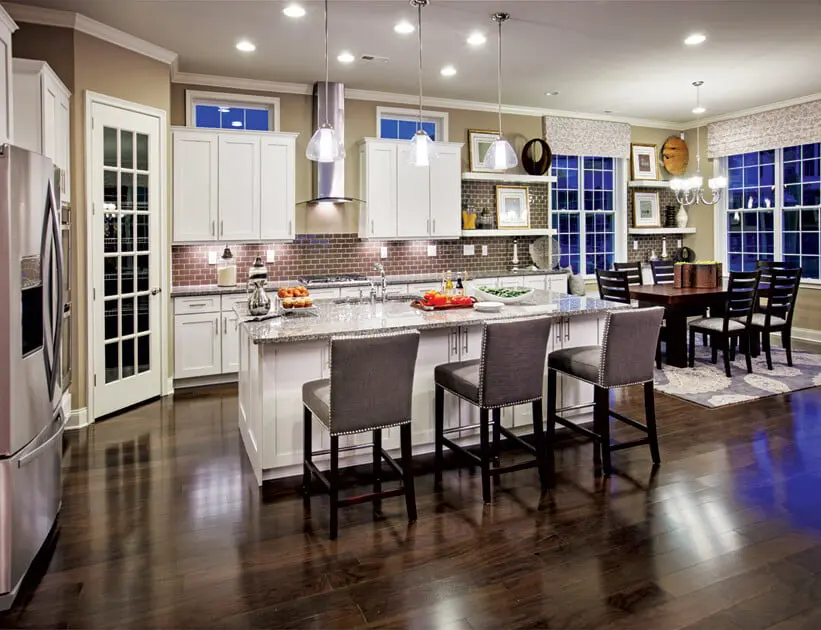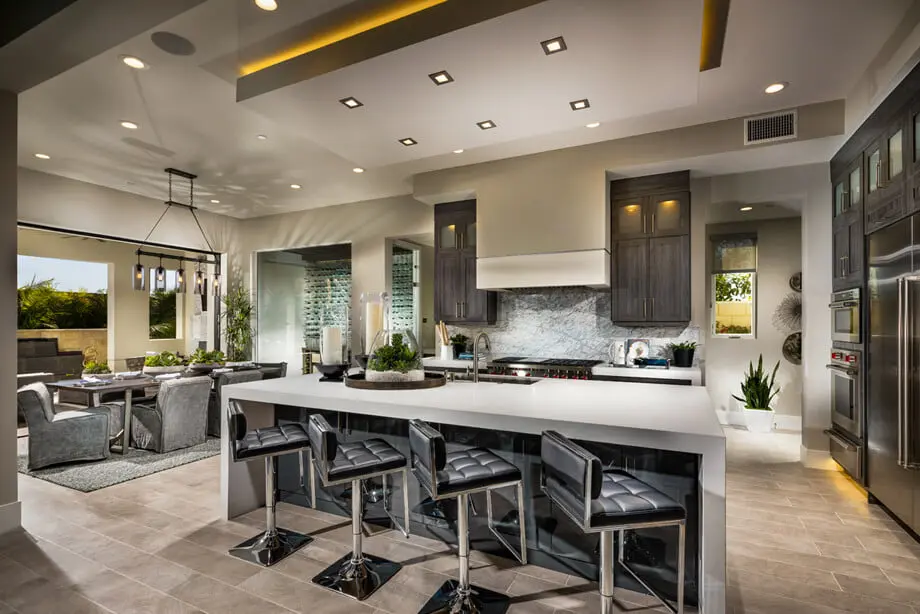The current trend is to look for practical ways in everything, including kitchen design . If earlier it was considered a luxury to allocate an entire room for a dining area, today people are trying to save space on their living space. If family members set the table without anyone’s help, then it is much more convenient if the dining table is nearby, and not in the next room. The kitchen combined with the dining room makes the most of the available meters.
At the same time, the owners can preserve the ceremonial appearance of the dining room, which is still undergoing changes and becomes as functional as possible. The resulting tandem from the work and recreation area is suitable for celebrating celebrations with friends, as well as for family gatherings playing a game console. What is the difference between an ordinary kitchen in an apartment and a combined kitchen / dining room? Daily breakfasts in a small circle can be held at a small table in an apartment with a regular layout. This option is great for snacks. But the invited guests will experience discomfort and awkwardness in a narrow space. All efforts of planners and designers are aimed at preserving the ceremonial function of the dining room.
Planning and redevelopment
According to sanitary norms and rules, it is forbidden to make redevelopment in apartment buildings in such a way that non-residential areas are above residential ones. This limitation significantly limits the possibilities for designers who want to move the kitchen to a different part of the apartment. The situation is simpler for the owners of apartments on the ground floors, who can change the plan of the living space at their discretion. Although the project will still have to be coordinated with higher authorities. The rest of the homeowners have to leave communications within the existing kitchen. The complexity of the redevelopment is to leave the stove and washbasin in the old working area, and move the furniture and appliances to the rest of the new room.
Kitchen combined with a dining area
The possibilities of the new premises are limited by the size. A kitchen-dining room from 10 to 17 square meters is considered small. Therefore, the owners will have to show imagination in order to correctly place the interior items. For example, a compact corner set and a countertop from the windowsill will help free up a few meters. Experienced designers manage to equip an ergonomic sitting area with a soft sofa in confined spaces.
A room of 18 square meters or more can be considered spacious enough to accommodate several functional objects: a dining area, a bar counter, a work area and a spacious kitchen set.
Dining room and living room
It is extremely difficult for the owners of Khrushchev to place a full-fledged dining table in a narrow kitchen. If they wish to meet many guests, they only have to re-equip the living room into two functional parts: the front and the dining room. The owners, who have a kitchen of only 4 square meters, have to dine in the dining-living room every day.
Designers use special techniques to isolate two zones between themselves: podium, lighting, partition, screen, shelving. These methods are discussed in more detail below. When placing a dining table in an adjoining room, it is important to take care of a wide doorway for the kitchen. This design feature will allow you to pass freely with the tray on your hands, laying on the table.
Some people may find the dining room unsuitable for daily dining. Therefore, it would be reasonable to provide a small table or bar counter from the windowsill directly in the kitchen. At the same time, the dining table in the living room can be used for computer work or handicraft.
Kitchen combined with dining room and living room
In mall apartments, it is important to combine three functional areas: kitchen, living room and dining room. As a rule, in stalinkas and Khrushchevs, the size of the kitchen is no more than 10 square meters. A practical solution is to connect the work area and the living room by placing an “island†between them. This will free up several square meters and visually make the room wider and brighter.
The “island” is part of the working area. It can be a worktop with a built-in hob. By optimally planning the arrangement of furniture, you can achieve a result when the hostess, busy with cooking, is facing the guests.
But it will be more difficult for members of a large family to retire in an apartment with a similar redevelopment. For example, watching TV on the couch while others are eating can be uncomfortable. There are other disadvantages as well. The mess in one part of the room immediately spreads to the whole room. Plus, food odors will permeate textiles over time, including cushions and upholstery.
Option with a podium
When reorganizing a work area, it can be beneficial to use a podium. For example, to move the sink to the “island”, which is at some distance from the risers, you will have to additionally lay pipes and sewers. To do this, raise the floor level by 2-5 cm, depending on the size of the pipes. If the option with a podium does not suit the owners, or the screed is already filled, then you can use the forced sewer.
When setting up a hob in a new location, it is important for homeowners to provide a new exhaust duct. If the style of the apartment is not a loft, then the technological structure will have to be hidden under the ceiling. Sometimes the masters manage to successfully disguise the hood with decorative elements.
Zoning methods
When starting renovations, the owners hope that the new kitchen design will look harmonious and harmonious. Moreover, the whole process requires special skills, an understanding of the principles of color, experience in the construction industry and more. For the best result, it is worth inviting a specialist. But if homeowners decide to independently distribute the premises into zones, then the editorial advice from this article will help them succeed in business.
Designers and designers use the following kitchen and living / dining room design techniques:
- Architectural reception. The zones are separated by complex building structures: columns, podiums, arches, partitions, ceiling beams.
- Use of furniture. The easiest way is to divide the space with the help of interior items: bar counter, sofa, table, rack, console, “island”.
- Lighting. An important detail when zoning rooms, which should be thought out in advance. There should always be enough light in the kitchen for comfortable cooking. The rest of the room can be accentuated by the intensity of the lighting using the top, side and bottom lights.
- There is an unspoken rule for the dining area: a bright chandelier above the center of the dining table concentrates attention on the surface and makes the dishes even more appetizing. In the living room, it is worthwhile to provide several sconces so that rest and pastime take place in a cozy and comfortable environment.
- Floor coverings. A quick trick that allows you to clearly draw the boundaries between different areas. One of the interior decoration methods can be a practical solution for a multifunctional room. For example, in the kitchen, you should use durable and reliable ceramic tiles, and in the food and recreation areas – cozy parquet.
- Various options for wall decoration. According to this division, it is better to use practical methods of wall decoration (tiles, paint) for the work area, and paper wallpaper for the recreation area.
- Combination of colors. It is visually easy to divide the space by using the combination of different colors. At the same time, designers take into account not only the rules of color, but also the influence of color on the emotional state of people. A sliding screen is a useful interior element in the case of apartment redevelopment. While guests are resting at the table, you can use it to close the working area. The rest of the time, the decorative screen will be an interior decoration.
How to correctly combine zones
Only owners of large-sized premises can afford to divide the space according to working qualities. In small Khrushchev houses, you have to choose a multifunctional, ergonomic interior. In a small apartment, the kitchen set has a design role in addition to work purposes. All furniture should be in harmony with the design and color of the room. Moreover, the decor elements cannot but match each other.
As a rule, in a combined room, the kitchen occupies a small line along the wall. Structurally, it consists of a sink, stove, work surface and shelves with built-in appliances. Top cabinets and shelves may be missing in the interior. By design, the kitchen resembles a bachelor’s apartment, because there is nothing superfluous in it. Without forgetting about lighting, the owners should provide for a single style of lamps. In the kitchen, light sources can be modest, but elegant chandeliers and sconces are hung in the living / dining room.
Furniture that fits into the kitchen design: recommendations for choosing interior items
A full dining area allows you to take care of the comfort of the guests. The dining table is considered to be of sufficient size if 8 people are free to sit at it. The optimal solution for medium and small apartments is a rectangular transforming table. Round countertops have a more formal look, but they take up a lot of space. Properly position the dining table in the center of the room, closer to the source of natural light. If there is not enough space for this, you need to ensure that there is enough space around the tabletop for serving and the convenience of seated guests.
Expert advice on chair selection:
- In a large dining room, massive chairs with armrests can be used. Chairs, banquets, ottomans are not prohibited.
- Wooden and plastic chairs without armrests are appropriate in small rooms.
- In the kitchen, the most comfortable will be compact, folding structures or bar stools.
- You can put a bench in a narrow room. But this is an extreme option, since it is not roomy and not too comfortable for a seat.
Indispensable in the interior is a closet where work utensils, including crockery and cutlery, will be hidden. Some kitchen designs allow the use of a console or cabinet with open drawers for storing ceremonial dishes, textiles and decor.
Interior decoration
The dining area should have a ceremonial appearance, therefore, appropriate requirements are imposed on its design. In addition to decorative elements, it is important to take care of the main components of the interior. Solid furniture, heavy floor curtains, a crystal chandelier, paintings in pretentious frames – all this will turn even a small room into an elegant and cozy dining room. Furniture doesn’t have to be symmetrical.
There should be nothing superfluous in the kitchen area. The most necessary things should be provided with their place. When choosing decor items for a combined room, it is important to adhere to a single style. Particular attention is paid to the choice of textile elements: tablecloths, curtains, carpets. When there is not enough light in the kitchen / dining room, it is permissible to hang mirrors. They reflect sunlight and electric rays, making the space more airy and spacious.
When choosing interior items for each functional area, you need to take into account that they are components of a single room, therefore, they must be expressed in the same style. For example, if the homeowner is closer to country, then the given theme should be reflected in every part of the room. Different kitchen and living room designs will cause discomfort and visual dissonance for family members as well as their guests.
